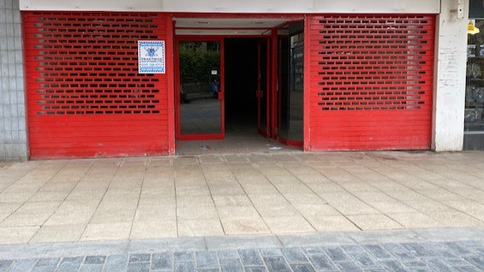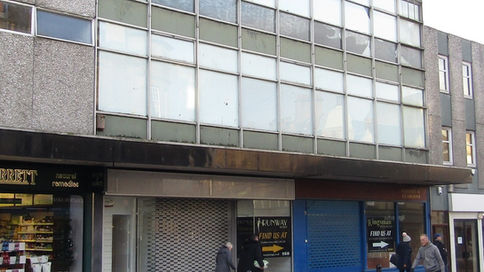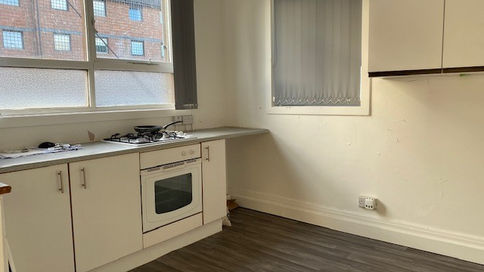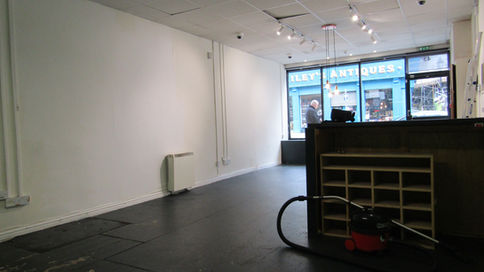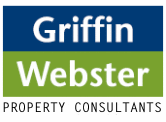
RETAIL
Union Street, Aberdeen
To Let
Prime city centre retail unit
Terms: The premises are offered on a full repairing and insuring lease of minimum 10 years duration perhaps with a break option at the end of year 5. We are seeking an initial rental in the region of £65,000 pax.
This is an attractive compact shop with a return elevation and excellent width to depth ratio. Clear sales at ground level and staff/storage at both basement and sub-basement levels.
For full particulars of property click here
2 Carlibar, Barrhead
LET
Shop Premises - 684 Sq Ft
Rental offers in excess of £165.00 per week
The property forms part of a row of shops situated on the ground floor with a double frontage with central access door from the street. The windows are protected by metal roller shutters.
Internally the property is fitted out as a café and hot food preparation, has a servery
area seating for 8 table covers and has unisex toilet facilities. The property has electric heating.
for full particulars of property click here
LET
39 High Street, Falkirk
To Let
Retail Unit
sales of 2,677 sqft and a total NIA 6,440
Rent from £45,000.00per annum
The property occupies a prominent position within the High Street, and on the south side of the pedestrianised section, in close proximity to The Howgate Shopping Centre.
Forming a prominent High Street position the property offers extensive table cover space with ancillary cooking and toilet facilities.
43A High Street, Falkirk
To Let
Retail Unit
Ground Floor - 248.89 sqm (2,701 sqft) Overall Net Internal Area 1,240.0 m2 (13,352 sqft) of additional sales space, ancillary offices and toilets
Rent £58,500.00 per annum
The property occupies a prominent position within the High Street, and on the south side of the pedestrianised section, in close proximity to The Howgate Shopping Centre entrance and the core shopping area.
The Subjects comprise a ground floor retail unit with ancillary offices arranged over 2 additional floors.
43B High Street, Falkirk
To Let
Retail Unit
Ground Floor - 248.87 sqm (2,679 sqft) Overall Net Internal Area 547.08 m2 (5,889 sqft) of additional sales space, ancillary offices and toilets.
Rent from £60,000 per annum
The property occupies a prominent position within the High Street, and on the south side of the pedestrianised section, in close proximity to The Howgate Shopping Centre entrance and the core shopping area.
The Subjects comprise a ground floor retail unit with ancillary offices arranged over 1 additional floor.
2-4 Wooer Street, Falkirk
LET
Newly Refurbished Commerical Unit
Fully Fitted Kitchen
The premises comprise the whole of a two storey and attic building of traditional stone construction with a pitched slated roof.
Externally the property has a painted rendered finish with double timber doors to both public elevations, and large timber framed display windows to the ground floor.
Internally the premises have been fitted out to a high standard as an café/bar, with public seating area, dispense/server, and male/female toilets at ground level; further seating, food preparation, staff and additional toilets at first floor; and office/stores at attic level.
for full particulars of property click here
LET
LET
86 Albion Street, Merchant City, Glasgow
LET
Lease Assignment – Licenced Restaurant (1,724 Sq Ft)
Internally the unit is open plan in nature and benefits from a counter area, kitchen/cooking facilities, large, glazed frontage and WC facilities located to the rear. The unit benefits from full Class 3 consent and alcohol licence.
for full particulars of property click here
142 West Nile Street, Glasgow
Suite 3.4, 142 West Nile Street, Glasgow, G1 2RQ
673 Sq Ft / Offices
TO LET - £8,500.00 per annum
The subjects comprise 3rd floor office suite forming part of a larger mid terraced five storey building of traditional stone/brick construction. The internal accommodation provides a reception area and two private offices. There are no toilet or welfare facilities within the suite, however the office does benefit from exclusive access to a small kitchenette and single toilet compartment that is accessed directly from the third floor landing. Internal finishes include a raised floor with carpeted floor coverings while walls in the main are plastered on the hard and painted. Ceilings throughout are suspended and finished in acoustic tile panelling with recessed lighting. Heating is provided by a series of wall mounted electric heaters.
Carlton House, 62 Espediar St, Paisley
LET
Ground floor, first floor or whole Commerical Building
The premises comprise the whole of a substantial brick-built building constructed in the 1950’s with double brick
thick construction around a steel and concrete frame with flat roof.
Internally the property is arranged over two floors, the ground floor comprises a Directors office, a reception, male and female toilets and fully fitted kitchen entered via a smart granite entrance with double leaf glazed timber doors.
A set of stairs leads to the first floor which comprises three private offices, a board room, tea prep and toilet
facilities.
for full particulars of property click here
LET
25B Causeyside Street, Paisley
Ground Floor shop unit to let
211.47sqm (2,276 sqft)
The current layout provides a front shop/main customer food preparation area and with servery set back to maximise the
seating potential to the front of the shop. There is ample seating for 55 patrons. There are separate male and female (disabled
adapted) toilets off the front customer area.
for full particulars of property click here
78 Glasgow Road, Paisley
Shop Premises to let
The property comprises the ground floor of a 3-storey tenement building of sandstone construction and is surmounted by a pitched and tiled roof.
Access is through a single recessed entrance with sales/office area to the front and toilet and storage facilities to the rear.
The subjects are freshly renovated, secured by an automatic roller shutter and ready for immediate occupation.
There subjects benefit from a large display frontage and an internal wall racking display system
for full particulars of property click here
LET
43 High Street, Paisley
LET
3 storey retail unit with offices
The retail unit is formed within the ground floor of a traditional terraced tenement building, being 3 storeys in height, constructed of solid sandstone and having a pitched, timber framed and concrete tiled roof. The unit benefits from an aluminium framed shopfront with single display window, incorporating entrance doorway. The shop extends via a corridor to an area which opens out to male and female toilets, one of which is accessible, along with a tea preparation area. There are a further three offices to the rear of the property arranged over two levels which are decorated to an office standard with a wallpaper and carpet finish. This could be used for back of house administrative offices, packaging, production or storage.
for full particulars of property click here
8A Moss Street, Paisley
LET
Commercial Unit to Let
355 sqft £200 p/wk
The retail unit is formed within the ground and basement floor of a traditional terraced tenement building, being 3 storeys in height, constructed of solid sandstone and having a pitched, timber framed and concrete tiled roof. The unit benefits from an aluminium framed shopfront with single display window, incorporating entrance doorway. The shop was formerly let to Timpson’s Shoe repairers.
Internally, the shop has been subdivided to form:
At ground floor level: Main sales area, separate storeroom, and tea prep and toilet accommodation.
At basement level: large storage area.
for full particulars of property click here







